Since the renos have been done for awhile, I thought I would finally sit down and give you the low down on how everything looked and how it went from a garage to a set of offices. I’ve got a pile of photos and other stuff for you to see so if you’re interested in how it all turned out, read on.
The first question we get when we tell people we converted our garage into offices is why. Well, let’s go back about 3 years. We have a 3 bedroom home. One room for me and Tamara (bedroom), one for her crafts and such, and one for me for my computers and such. When Dylan came along, Tamara lost her craft room and moved most of her stuff into the basement (which has really not ever been set up right for her). After Dylan was born, Tamara had decided to work from home and in order to do this, she needed desk and office space. She basically took over a big chunk of my computer room for her work. It wasn’t perfect but it worked for now.
When we found out Megan was going to join us, we knew we needed another room. Since Tamara really needed her own space, and the computer room was going to go because of the new addition, we needed more space. So, we did some digging and ultimately decided that we wanted to change the garage into offices. Since we only used it for storage anyway, it was a good way to recoup some space. Moving was just not an option since we love where we are. The renos began and we ended up with two good offices. Here’s how it went down.
In order to get a little perspective on things, here’s a view of what things looked like before we even started any kind of renovation.
Those two photos represent both the front of the house showing the garage door, and what the inside of the garage basically looked like with the door open. It was a very basic garage that we really only used for storage. I think in the 5 years we’ve lived here we may have only parked the car in the garage a couple of times. It was always pure storage. We basically designed two offices with a hallway that runs parallel to them. The hallway basically runs from the regular door you see in the front of the house all the way to the back where it connects to the kitchen. Each office would be about 12×10. Tamara’s would have the largest window as it would face the front of the house.
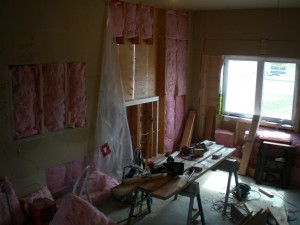 The first real thing they did was rip out the garage door and frame up the new window that Tamara wanted for her office. This actually took less than a day. I came home from work to find that the window had been placed in already (see photo below).
The first real thing they did was rip out the garage door and frame up the new window that Tamara wanted for her office. This actually took less than a day. I came home from work to find that the window had been placed in already (see photo below).
The next step was to rip down all of the old panel board and re-insulate where needed. The garage was actually very well insulated already but some of the drywall and chipboard was simply too old or just useless so they replaced it.
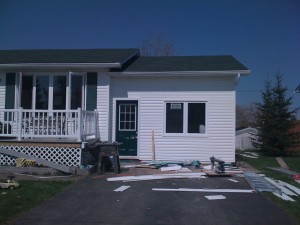 As you can see from this photo, they simply fixed the siding to match up with the new window and it actually looks like there was never a garage door there at all.
As you can see from this photo, they simply fixed the siding to match up with the new window and it actually looks like there was never a garage door there at all.
What you can’t see from this photo is that there is also a new window installed along the side of the house facing those trees. There previously was a window in about the middle but it was old and damaged and Tamara wanted both a front and side window.
I myself decided that I did not want a second window so in my office, there is a single window which is facing the back yard. We also used to have a door within the garage that lead to the back yard. This door was actually removed and a wall put in place of where the door was. We figured since we have access to the backyard via the patio, another door in my office would be useless. Plus, it would occupy far too much space in my room.
Before the framing of the walls could be done, the sub-floor had to be put in and this was a bit of a challenge for the contractor. See garages run on a slant which meant the back of the house was higher than the front. Plus, there was a small cement lip on the office side of the house on the floor. The lip was about an inch or so. What the meant is that if they put flooring in as is, we would never be able to put anything against the wall because of the little lip. So, we had Derek (our contractor) build the floor up from the front to the back so that it was completely level and in line with what used to be the lip. This made it purely flat and flush with the walls.
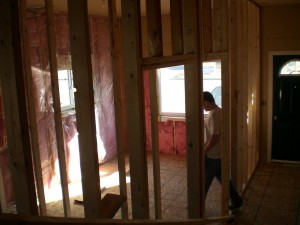 The next big thing was to frame up the walls. We needed the basic layout of the rooms set before we could have the electrician come in and do his basic wiring. We knew there was plenty of power out there but we wanted a lot of outlets and we wanted to make sure that where these offices would have computers, there wouldn’t be any issues with power.
The next big thing was to frame up the walls. We needed the basic layout of the rooms set before we could have the electrician come in and do his basic wiring. We knew there was plenty of power out there but we wanted a lot of outlets and we wanted to make sure that where these offices would have computers, there wouldn’t be any issues with power.
Once the frame of the walls was in there, it really started to feel like new offices were actually going to be built and exist there. It seemed a little weird walking around those rooms knowing that at one time, it was just a pile of junk sitting on a cement slab floor. Knowing the offices were coming felt pretty good.
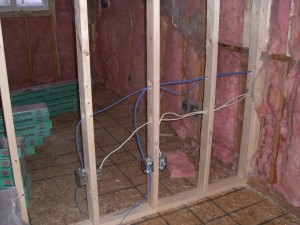 Once the initial frames were up, we had our electrician come in and start the basic wiring process. Originally he had thought we’d need a full new electrical panel but as it turns out, there was plenty of power available. What I was surprised by was that he was able to install CAT5 jacks, phone jacks, and even a television cable line. This was a great thing for me personally. The last thing I wanted was to have to run network cables all throughout the offices just so that we’d all be connected. The fact that he was able to install jacks and plugs everywhere for me makes everything SO much cleaner. There were a couple of hiccups in the process but it generally worked out pretty good.
Once the initial frames were up, we had our electrician come in and start the basic wiring process. Originally he had thought we’d need a full new electrical panel but as it turns out, there was plenty of power available. What I was surprised by was that he was able to install CAT5 jacks, phone jacks, and even a television cable line. This was a great thing for me personally. The last thing I wanted was to have to run network cables all throughout the offices just so that we’d all be connected. The fact that he was able to install jacks and plugs everywhere for me makes everything SO much cleaner. There were a couple of hiccups in the process but it generally worked out pretty good.
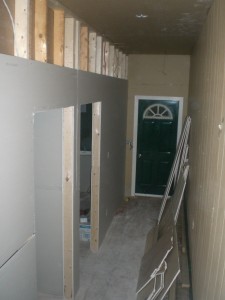 The contractors had taken a few days off to make sure that the electrician had enough time to get his stuff done. I had no idea it would take a day or two just to run a few wires but it did. Regardless, when things started again, the walls went up. The most noticeable thing was that we now had a hallway from the front of the house to the kitchen door at the back. Now things were really starting to take shape.
The contractors had taken a few days off to make sure that the electrician had enough time to get his stuff done. I had no idea it would take a day or two just to run a few wires but it did. Regardless, when things started again, the walls went up. The most noticeable thing was that we now had a hallway from the front of the house to the kitchen door at the back. Now things were really starting to take shape.
One thing we did decide with regards to the hallway and the doors was to swap the door you see in this photo for another one. The original door that lead from the inside of the garage to the backyard had a nice big window in it. Tamara thought this would look way better than the door that was there now. So, we swapped them.
At first I was a little anti-windowed door because I thought that people could look into the house via the window, but the fact is they can do that now in any window in the house. The new door looks good.
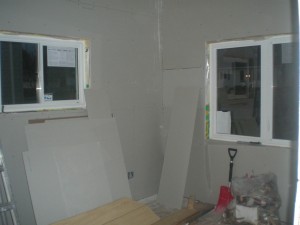 Once all the walls were up, it really felt like we now had more space in the house. It was still going to be a little while before we could move anything in but things were definitely starting to look up.
Once all the walls were up, it really felt like we now had more space in the house. It was still going to be a little while before we could move anything in but things were definitely starting to look up.
After all of the walls were put in, we decided to do the painting ourselves. Now, let me share one thing. I hate painting. I have hated it for a very long time. But because these were brand new rooms, they were going to need several coats of primer, plus several coats of regular paint. This would have run us about $1200 to have the contractors do it. I didn’t mind swallowing my hatred of paint to save that kind of coin.
Painting my room myself was both satisfying and frustrating. I remembered why I hate painting so much but when it was all said and done, I felt pretty good about the fact that I had done it myself.
Now, 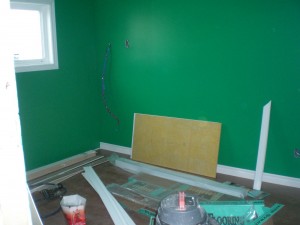 take a look at the photo on the right. This is seen from within my office in the back corner near the rear window. The long blue wire sticking out of the wall would be both the savior and pain in my ass for the computer cabling of the offices.
take a look at the photo on the right. This is seen from within my office in the back corner near the rear window. The long blue wire sticking out of the wall would be both the savior and pain in my ass for the computer cabling of the offices.
As I mentioned previously, the electrician installed jacks for all phones and computer connections. Those jacks have to come out somewhere so that blue wire is actually a combination of around 10 or so wires which each connect to a different jack in the offices. That in itself was not a big deal but I had to mount a cabinet on the wall and wire all of those wires into the proper connections. Not really a big deal but as it turns out, the equipment I had just does not agree with what I wanted to do so I had to do some major playing to get it to work right. On top of that, the cabinet itself is supposed to be closed so everything looks neat and tidy. Problem is that everything overheats quickly so I’ve had to resort to keeping it open to dissipate the heat. I’ll come up with a solution that looks better eventually.
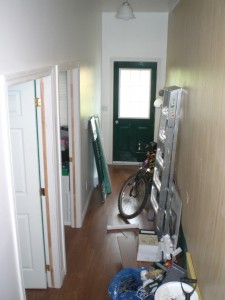 After the painting was completed, the new ceiling was installed, sort of. The offices themselves would have a drop ceiling put in. Since this was originally a garage, the ceilings were like 12 feet high and we didn’t want that high of a ceiling for the offices. The drop ceiling was installed but for the hallway, the regular ceiling was left. They installed the click flooring (which we got an awesome deal at Zeller’s for it) and that would basically be the end of the contractor’s portion of the work. The photo on the left shows the new hallway seen from the landing just outside the kitchen door. We left the main kitchen door in and ripped out the old screen door that was there. The landing (which you can’t see here) needs painting but ultimately it’s not that big a deal. Looks pretty nice to me.
After the painting was completed, the new ceiling was installed, sort of. The offices themselves would have a drop ceiling put in. Since this was originally a garage, the ceilings were like 12 feet high and we didn’t want that high of a ceiling for the offices. The drop ceiling was installed but for the hallway, the regular ceiling was left. They installed the click flooring (which we got an awesome deal at Zeller’s for it) and that would basically be the end of the contractor’s portion of the work. The photo on the left shows the new hallway seen from the landing just outside the kitchen door. We left the main kitchen door in and ripped out the old screen door that was there. The landing (which you can’t see here) needs painting but ultimately it’s not that big a deal. Looks pretty nice to me.
The last thing to address was to get our rooms set up the way we want them. Well, it hasn’t completely finished yet but we did manage to get some stuff done.
This photo shows my office as seen from basically the door.
Here’s a shot (albeit not the best) of part of Tamara’s new office as seen from the door facing the wall that runs against the side of the house.
This is a shot of my desk as seen from my office. To the left would be my TV and on the right (unseen) is the door to the hallway.
This is a shot of Tamara’s desk and office as seen from the office door facing towards the front of the house.
That basically shows you the jist of how the renovations came out. Both rooms are about the same size and both work very well for us. I installed a new TV on the wall that faces the side of the house. Hooked to my computer, with my new sound system, I gotta say, this office kicks ass.
Although I’m not a fan of the pinkish colour of Tamara’s office, it does suit her and her big window is pretty nice.
I am glad we now have our own space. It’s nice being able to “hide” when I need it 🙂

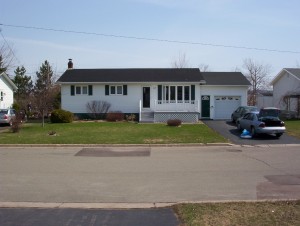
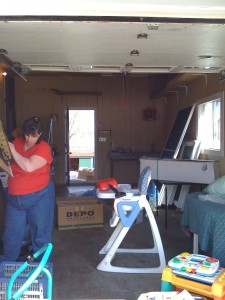
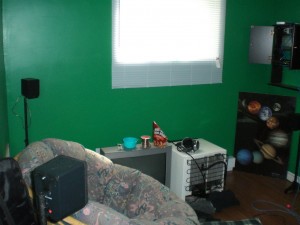
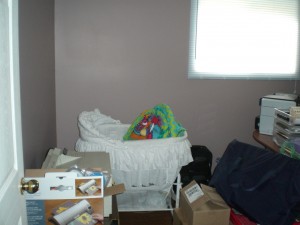
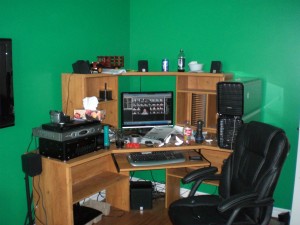
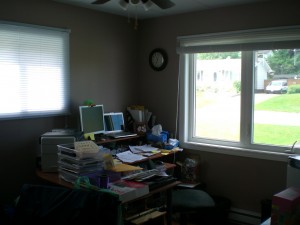


One Response to The completed garage renovations